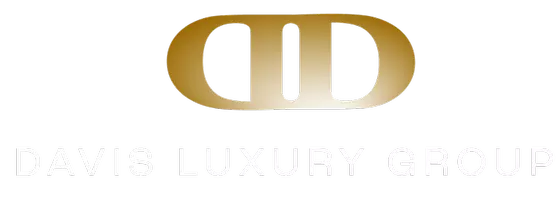1513 SW 11th Ter Miami, FL 33135
Eric Christopher Davis
ONE SOTHEBY'S INTERNATIONAL REALTY
edavis@onesothebysrealty.com +1(305) 720-8337OPEN HOUSE
Wed Jun 11, 5:00pm - 7:00pm
UPDATED:
Key Details
Property Type Single Family Home
Sub Type Single Family Residence
Listing Status Active
Purchase Type For Sale
Subdivision Shenandoah
MLS Listing ID A11818647
Style Contemporary/Modern,Two Story
Bedrooms 5
Full Baths 4
Half Baths 1
Construction Status New Construction
HOA Y/N No
Year Built 2025
Annual Tax Amount $8,610
Tax Year 2023
Lot Size 5,900 Sqft
Property Sub-Type Single Family Residence
Property Description
Location
State FL
County Miami-dade
Community Shenandoah
Area 41
Interior
Interior Features Built-in Features, Bedroom on Main Level, Closet Cabinetry, Dual Sinks, First Floor Entry, Kitchen Island, Custom Mirrors, Tub Shower, Upper Level Primary
Heating Central
Cooling Central Air
Flooring Hardwood, Tile, Wood
Appliance Built-In Oven, Dryer, Dishwasher, Electric Range, Electric Water Heater, Ice Maker, Microwave, Refrigerator, Washer
Exterior
Exterior Feature Deck, Fence, Fruit Trees, Security/High Impact Doors, Lighting, Patio
Garage Spaces 1.0
Pool In Ground, Pool
View Y/N No
View None
Roof Type Concrete
Porch Deck, Patio
Garage Yes
Private Pool Yes
Building
Lot Description < 1/4 Acre
Faces South
Story 2
Sewer Public Sewer
Water Public
Architectural Style Contemporary/Modern, Two Story
Level or Stories Two
Structure Type Block
Construction Status New Construction
Others
Senior Community No
Tax ID 01-41-10-063-1060
Acceptable Financing Cash, Conventional
Listing Terms Cash, Conventional
Virtual Tour https://www.propertypanorama.com/instaview/mia/A11818647



