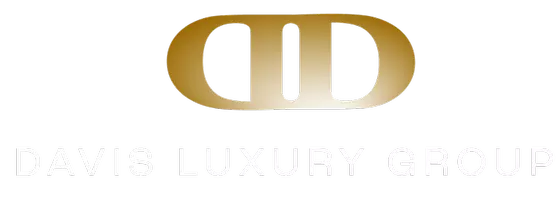For more information regarding the value of a property, please contact us for a free consultation.
3703 Beach Way Cooper City, FL 33026
Want to know what your home might be worth? Contact us for a FREE valuation!

Our team is ready to help you sell your home for the highest possible price ASAP
Key Details
Sold Price $932,000
Property Type Single Family Home
Sub Type Single Family Residence
Listing Status Sold
Purchase Type For Sale
Square Footage 1,926 sqft
Price per Sqft $483
Subdivision Stonebridge Phase 1
MLS Listing ID A11747958
Sold Date 04/30/25
Style Detached,One Story
Bedrooms 4
Full Baths 2
Construction Status Resale
HOA Fees $66/qua
HOA Y/N Yes
Year Built 1980
Annual Tax Amount $6,483
Tax Year 2024
Contingent Pending Inspections
Lot Size 0.370 Acres
Property Sub-Type Single Family Residence
Property Description
Discover this beautifully renovated 4 bed, 2 bath home perfectly situated on an oversized 16,100 SF lot, on a quiet cul-de-sac, in the sought-after Rock Creek community of Cooper City. Enjoy serene lake views from your private backyard oasis, complete w/ a sparkling pool and covered screened-in patio. Step inside to find high vaulted ceilings & abundant natural light throughout the open-concept living space. The spacious primary suite boasts a walk-in closet w/ access to the patio & a spa inspired bathroom. Additional highlights include a dedicated laundry room, a 2-car garage, & plenty of storage. Located in an A-rated school district makes it an excellent choice for families. A rare opportunity to own a move-in-ready gem in Cooper City—schedule your showing today!
Location
State FL
County Broward
Community Stonebridge Phase 1
Area 3200
Interior
Interior Features Bedroom on Main Level, Eat-in Kitchen, First Floor Entry, Kitchen Island, Living/Dining Room
Heating Central
Cooling Central Air, Ceiling Fan(s)
Flooring Tile
Window Features Blinds,Impact Glass
Appliance Dryer, Dishwasher, Electric Range, Disposal, Microwave, Refrigerator, Washer
Exterior
Exterior Feature Deck, Enclosed Porch, Fence, Patio
Parking Features Attached
Garage Spaces 2.0
Pool Concrete, In Ground, Pool, Community
Community Features Pool, Street Lights, Tennis Court(s)
Waterfront Description Canal Front
View Y/N Yes
View Canal
Roof Type Shingle
Street Surface Paved
Porch Deck, Patio, Porch, Screened
Garage Yes
Private Pool Yes
Building
Lot Description Sprinklers Automatic, Sprinkler System, < 1/4 Acre
Faces Northwest
Story 1
Sewer Public Sewer
Water Public
Architectural Style Detached, One Story
Structure Type Block
Construction Status Resale
Others
Senior Community No
Tax ID 514001021220
Acceptable Financing Cash, Conventional
Listing Terms Cash, Conventional
Financing Conventional
Read Less
Bought with Luxe Realty Group LLC



